Ravella at Sienna - Apartment Living in Missouri City, TX
About
Office Hours
Monday through Friday: 8:30 AM to 5:30 PM. Saturday: 10:00 AM to 5:00 PM. Sunday: Closed.
Discover the perfect balance of luxury, location, and convenience surrounded by mouthwatering restaurants, tempting shops, and enticing entertainment attractions. In a city rated one of America's Best Places to Live, find your place at Ravella at Sienna apartments in scenic Missouri City, TX.
Imagine the possibilities with 19 different floor plans encompassing one, two, or three-bedroom apartments for rent. You'll love the designer-inspired amenities like a garden-style tub for soaking, separate walk-in showers, and kitchens created for entertaining with granite countertops, gorgeous cabinetry, and lighting. Coming home never looked so good at Ravella at Sienna in Missouri City, Texas.
Spend your leisure time with friends or neighbors at our outdoor gaming lawn, social lounge, coffee bar, or shimmering swimming pool. More than just a gym, visit our 24-Hour Athletic Center with Peloton bikes. Your pets will love it here, too, with the expansive dog park and a pet spa for pampering. Take a tour of Ravella at Sienna apartments in Missouri City, TX, and see our extraordinary amenities for yourself!
🌹🌈 Spring Fling - Reduced Rates & $500 off 1st Month Rent!🐝🌷
Specials
🌷🌈🐇SPRING FLING - $500 OFF AND REDUCED RATES! 🌱🐝🌹
Valid 2025-03-19 to 2025-04-18

Stop by or call today to take advantage of these deals!
Floor Plans
1 Bedroom Floor Plan
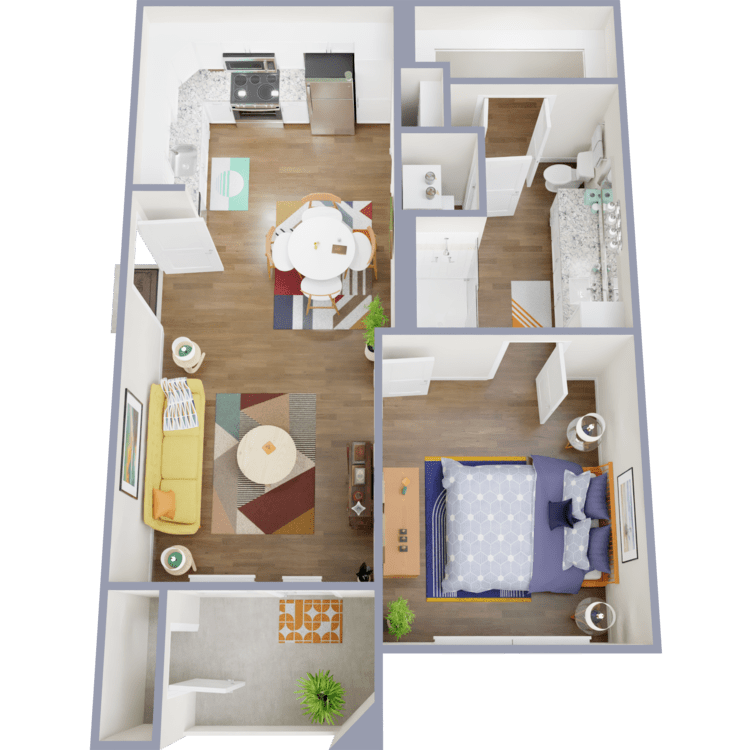
A
Details
- Beds: 1 Bedroom
- Baths: 1
- Square Feet: 609
- Rent: $1325-$1434.75
- Deposit: $150
Floor Plan Amenities
- Granite Countertops and Subway Tile Backsplashes
- Stainless Steel Appliances
- Built-in USB Charging Stations
- Garden-style Soaking Tubs and Separate Walk-in Showers *
- Energy-efficient Air and Heating Systems
- Detached Garages Available *
- 42" White Shaker-style Cabinetry with Under-cabinet Lighting
- Kitchen Islands with Undermount, Single Basin Sinks *
- Custom Framed Mirrors
- Wood-style Flooring
- Attached Garages *
- Full-size Washer and Dryer
* In Select Apartment Homes
Floor Plan Photos
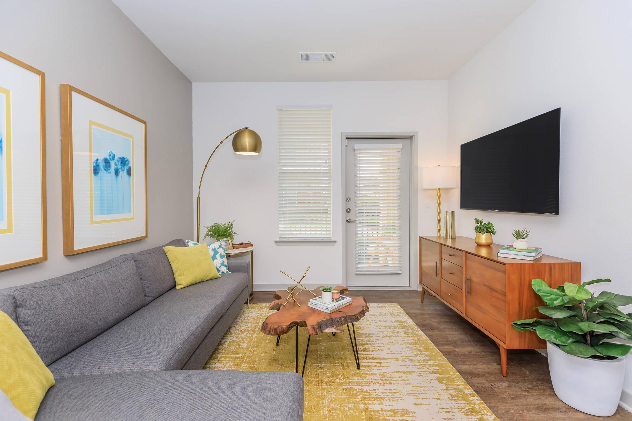
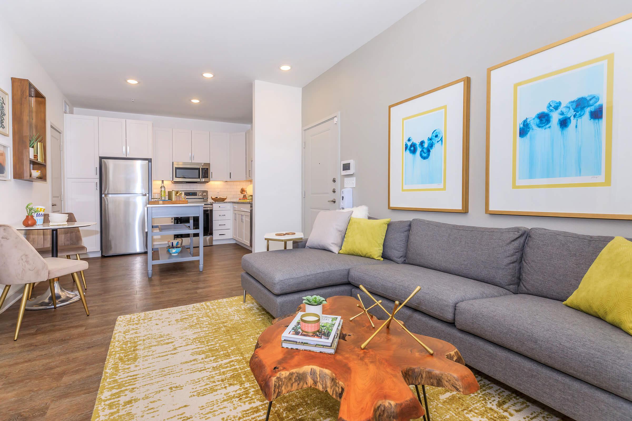
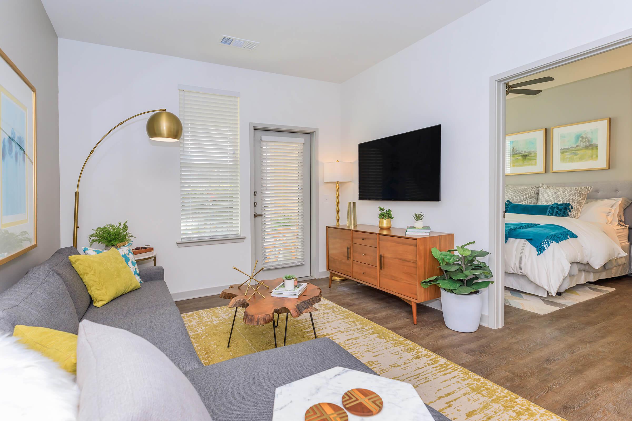
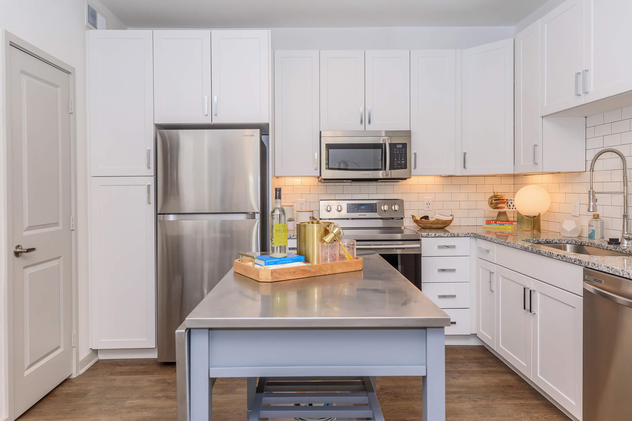
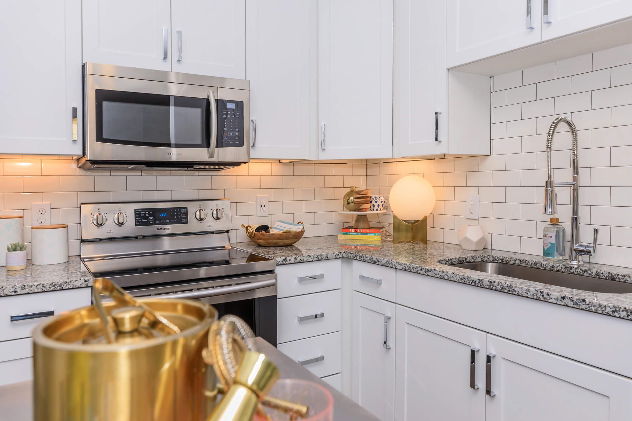
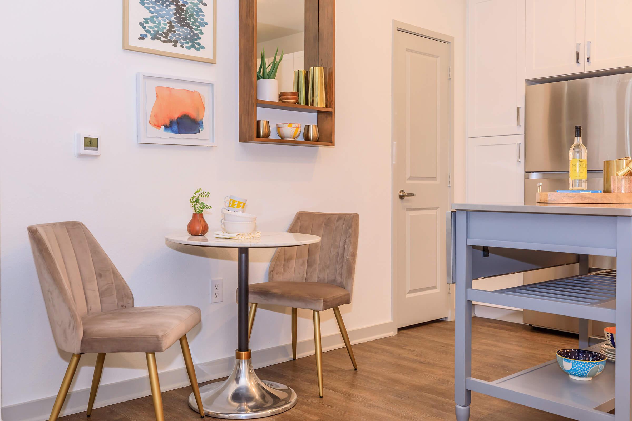
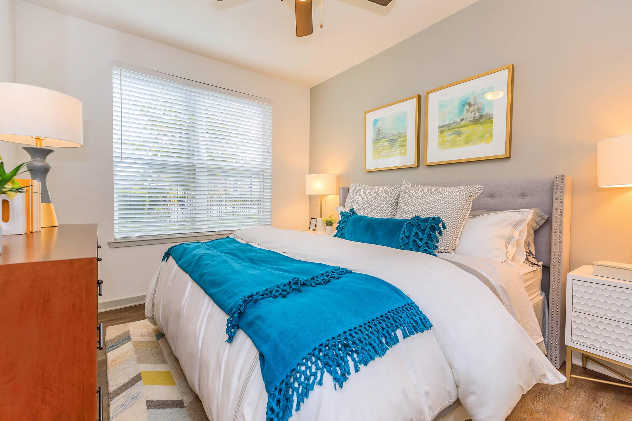
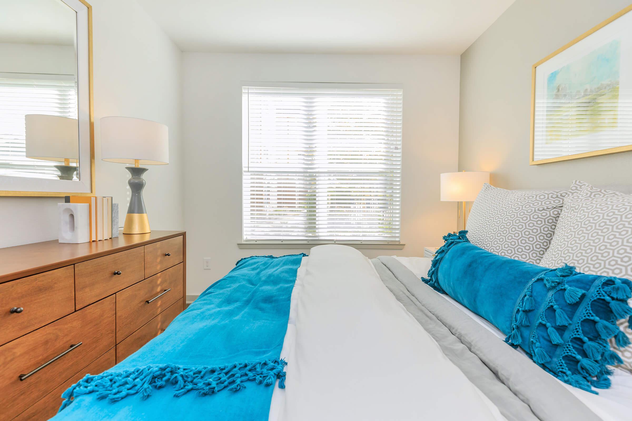
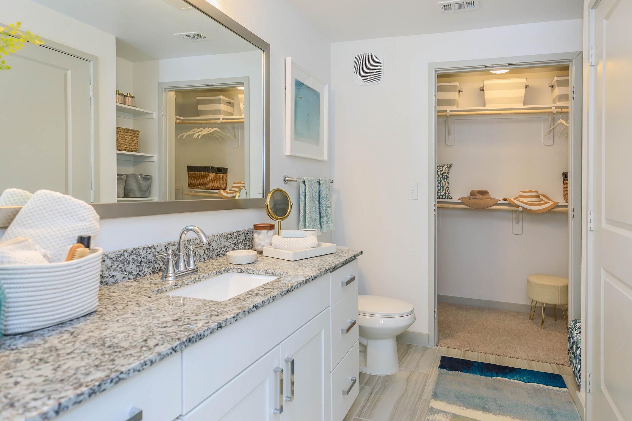
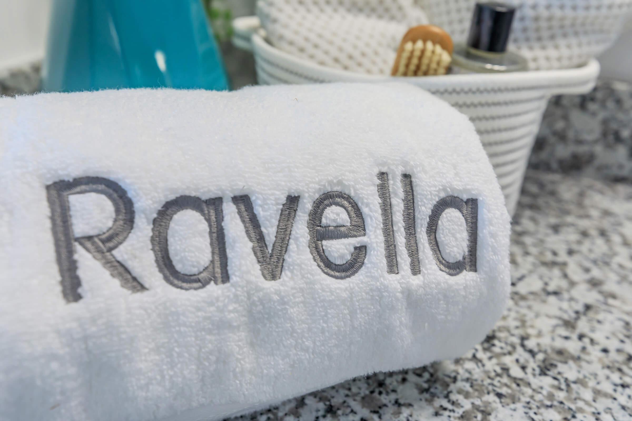
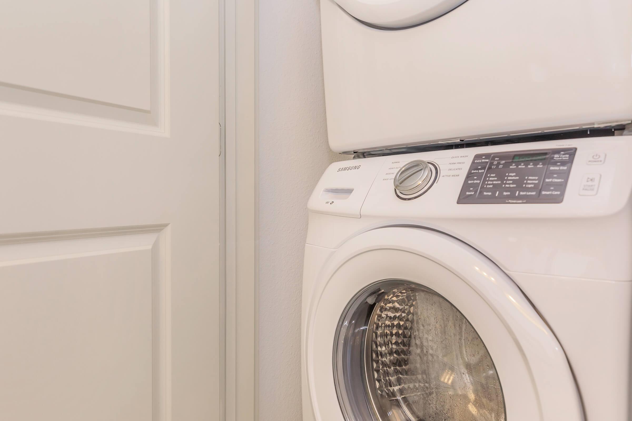
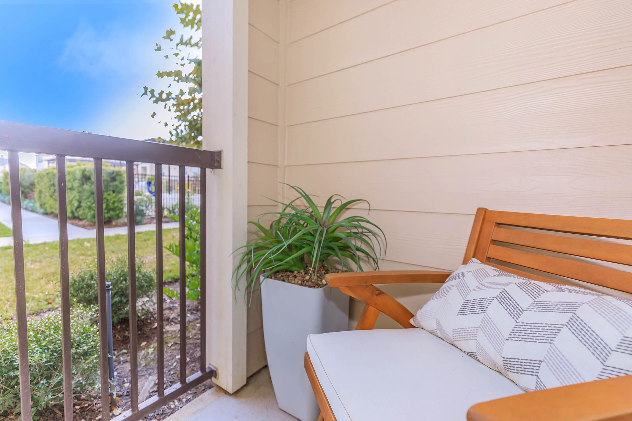
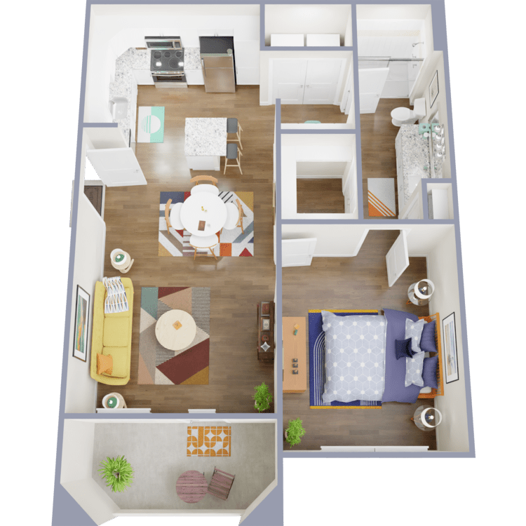
A1
Details
- Beds: 1 Bedroom
- Baths: 1
- Square Feet: 709
- Rent: $1299-$1399.75
- Deposit: $150
Floor Plan Amenities
- Granite Countertops and Subway Tile Backsplashes
- Stainless Steel Appliances
- Built-in USB Charging Stations
- Garden-style Soaking Tubs and Separate Walk-in Showers *
- Energy-efficient Air and Heating Systems
- Detached Garages Available *
- 42" White Shaker-style Cabinetry with Under-cabinet Lighting
- Kitchen Islands with Undermount, Single Basin Sinks *
- Custom Framed Mirrors
- Wood-style Flooring
- Attached Garages *
- Full-size Washer and Dryer
* In Select Apartment Homes
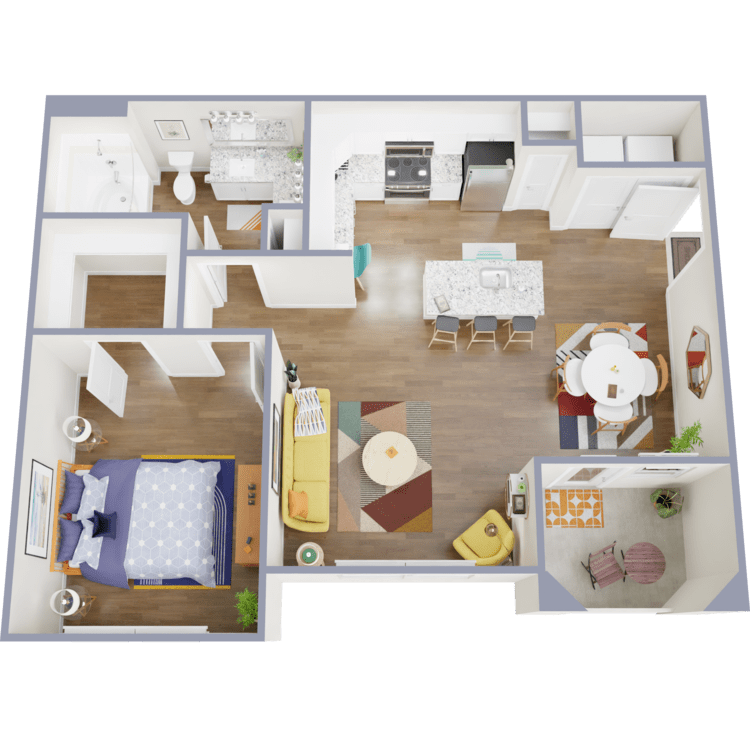
B1
Details
- Beds: 1 Bedroom
- Baths: 1
- Square Feet: 763
- Rent: $1588.75
- Deposit: $150
Floor Plan Amenities
- Granite Countertops and Subway Tile Backsplashes
- Stainless Steel Appliances
- Built-in USB Charging Stations
- Garden-style Soaking Tubs and Separate Walk-in Showers *
- Energy-efficient Air and Heating Systems
- Detached Garages Available *
- 42" White Shaker-style Cabinetry with Under-cabinet Lighting
- Kitchen Islands with Undermount, Single Basin Sinks *
- Custom Framed Mirrors
- Wood-style Flooring
- Attached Garages *
- Full-size Washer and Dryer
* In Select Apartment Homes
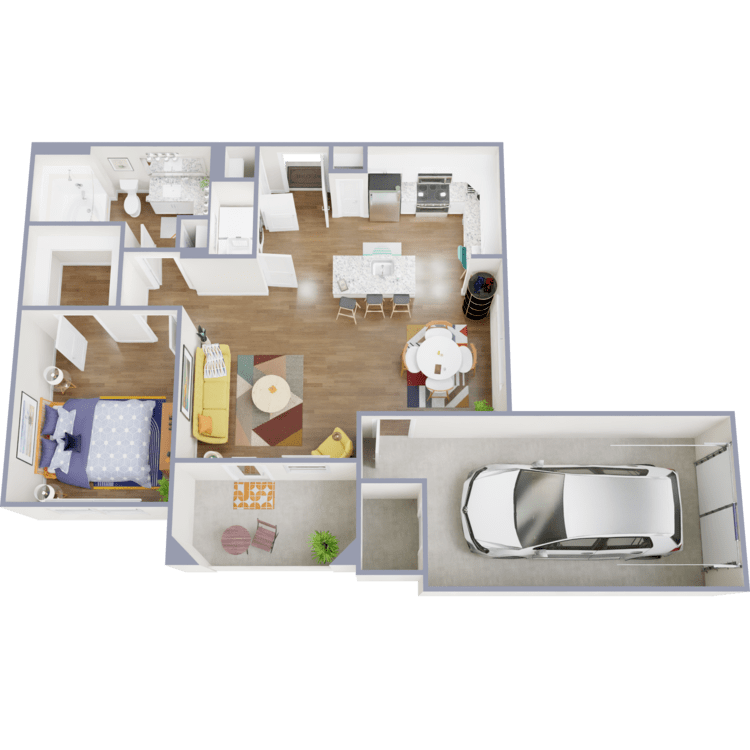
BG1
Details
- Beds: 1 Bedroom
- Baths: 1
- Square Feet: 800-907
- Rent: $1625-$1700
- Deposit: $150
Floor Plan Amenities
- Granite Countertops and Subway Tile Backsplashes
- Stainless Steel Appliances
- Built-in USB Charging Stations
- Garden-style Soaking Tubs and Separate Walk-in Showers *
- Energy-efficient Air and Heating Systems
- Detached Garages Available *
- 42" White Shaker-style Cabinetry with Under-cabinet Lighting
- Kitchen Islands with Undermount, Single Basin Sinks *
- Custom Framed Mirrors
- Wood-style Flooring
- Attached Garages *
- Full-size Washer and Dryer
* In Select Apartment Homes
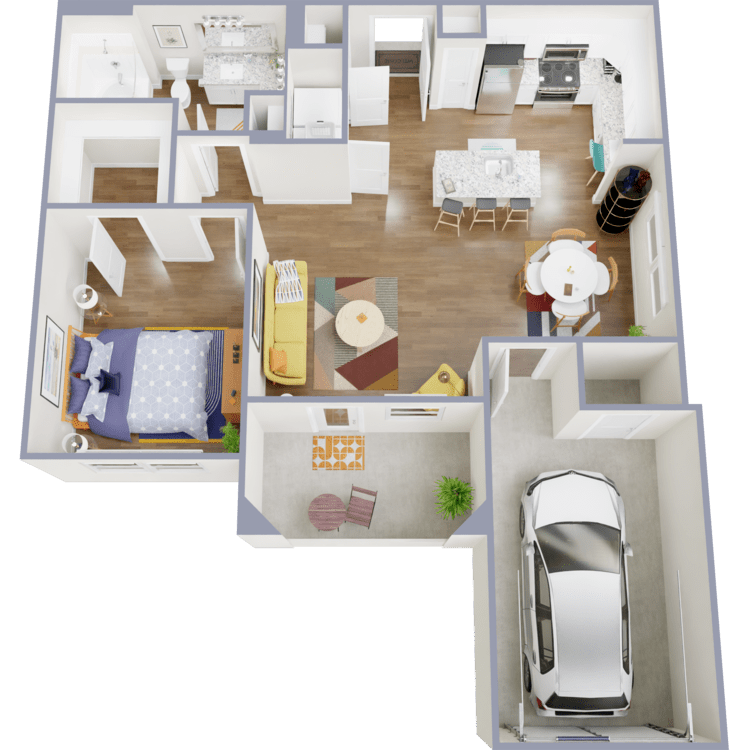
BG
Details
- Beds: 1 Bedroom
- Baths: 1
- Square Feet: 800-907
- Rent: Call for details.
- Deposit: $150
Floor Plan Amenities
- Granite Countertops and Subway Tile Backsplashes
- Stainless Steel Appliances
- Built-in USB Charging Stations
- Garden-style Soaking Tubs and Separate Walk-in Showers *
- Energy-efficient Air and Heating Systems
- Detached Garages Available *
- 42" White Shaker-style Cabinetry with Under-cabinet Lighting
- Kitchen Islands with Undermount, Single Basin Sinks *
- Custom Framed Mirrors
- Wood-style Flooring
- Attached Garages *
- Full-size Washer and Dryer
* In Select Apartment Homes
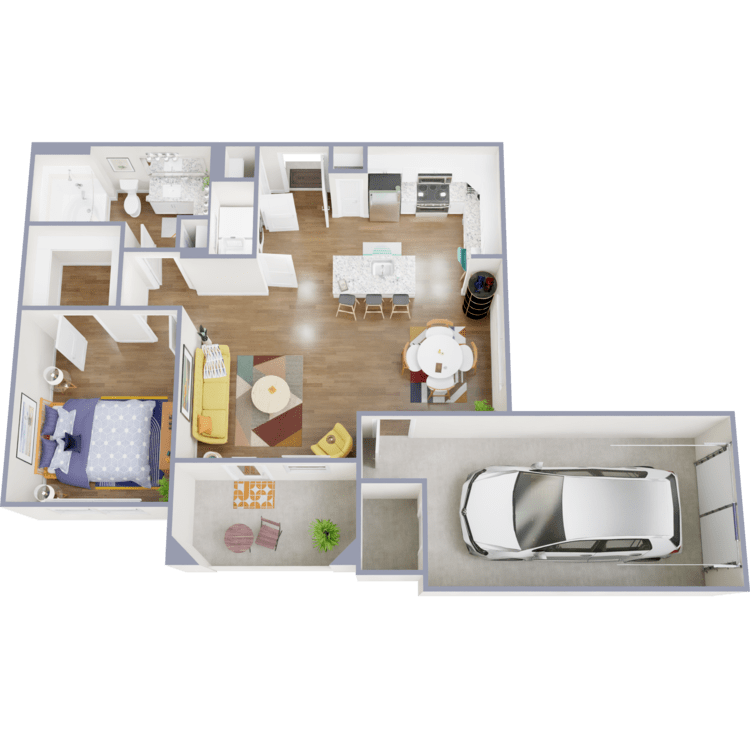
BG2
Details
- Beds: 1 Bedroom
- Baths: 1
- Square Feet: 800-907
- Rent: $1399-$1965
- Deposit: $150
Floor Plan Amenities
- Granite Countertops and Subway Tile Backsplashes
- Stainless Steel Appliances
- Built-in USB Charging Stations
- Garden-style Soaking Tubs and Separate Walk-in Showers *
- Energy-efficient Air and Heating Systems
- Detached Garages Available *
- 42" White Shaker-style Cabinetry with Under-cabinet Lighting
- Kitchen Islands with Undermount, Single Basin Sinks *
- Custom Framed Mirrors
- Wood-style Flooring
- Attached Garages *
- Full-size Washer and Dryer
* In Select Apartment Homes
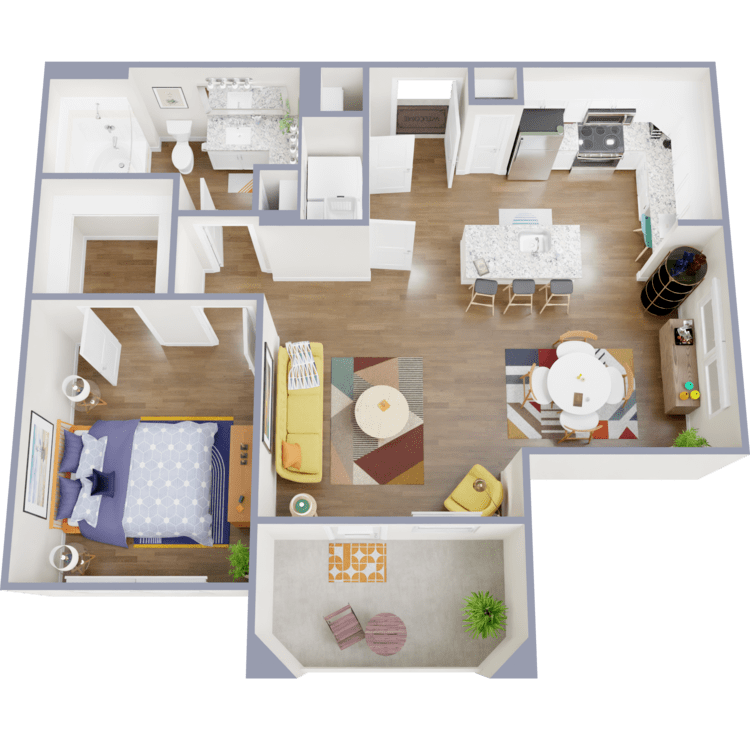
B
Details
- Beds: 1 Bedroom
- Baths: 1
- Square Feet: 800
- Rent: $1500-$1800
- Deposit: $150
Floor Plan Amenities
- Granite Countertops and Subway Tile Backsplashes
- Stainless Steel Appliances
- Built-in USB Charging Stations
- Garden-style Soaking Tubs and Separate Walk-in Showers *
- Energy-efficient Air and Heating Systems
- Detached Garages Available *
- 42" White Shaker-style Cabinetry with Under-cabinet Lighting
- Kitchen Islands with Undermount, Single Basin Sinks *
- Custom Framed Mirrors
- Wood-style Flooring
- Attached Garages *
- Full-size Washer and Dryer
* In Select Apartment Homes
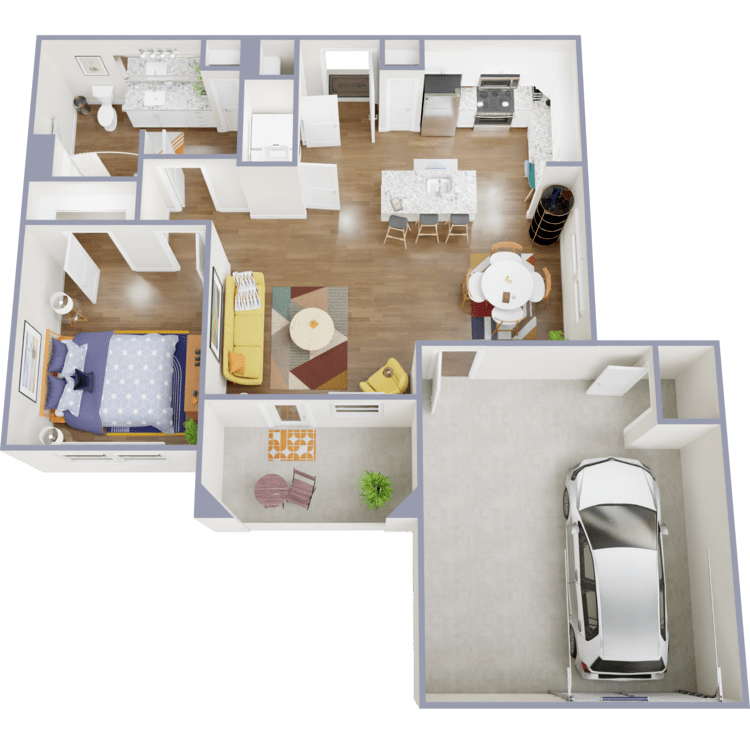
BGH
Details
- Beds: 1 Bedroom
- Baths: 1
- Square Feet: 800
- Rent: Call for details.
- Deposit: $150
Floor Plan Amenities
- Granite Countertops and Subway Tile Backsplashes
- Stainless Steel Appliances
- Built-in USB Charging Stations
- Garden-style Soaking Tubs and Separate Walk-in Showers *
- Energy-efficient Air and Heating Systems
- Detached Garages Available *
- 42" White Shaker-style Cabinetry with Under-cabinet Lighting
- Kitchen Islands with Undermount, Single Basin Sinks *
- Custom Framed Mirrors
- Wood-style Flooring
- Attached Garages *
- Full-size Washer and Dryer
* In Select Apartment Homes
2 Bedroom Floor Plan
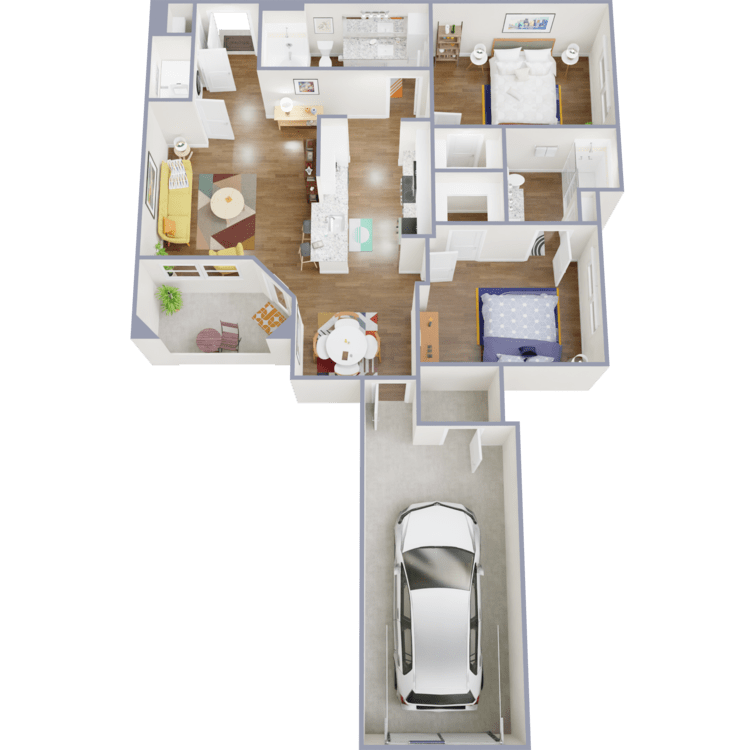
CG
Details
- Beds: 2 Bedrooms
- Baths: 2
- Square Feet: 1074-1175
- Rent: Call for details.
- Deposit: $250
Floor Plan Amenities
- Granite Countertops and Subway Tile Backsplashes
- Stainless Steel Appliances
- Built-in USB Charging Stations
- Garden-style Soaking Tubs and Separate Walk-in Showers *
- Energy-efficient Air and Heating Systems
- Detached Garages Available *
- 42" White Shaker-style Cabinetry with Under-cabinet Lighting
- Kitchen Islands with Undermount, Single Basin Sinks *
- Custom Framed Mirrors
- Wood-style Flooring
- Attached Garages *
- Full-size Washer and Dryer
* In Select Apartment Homes
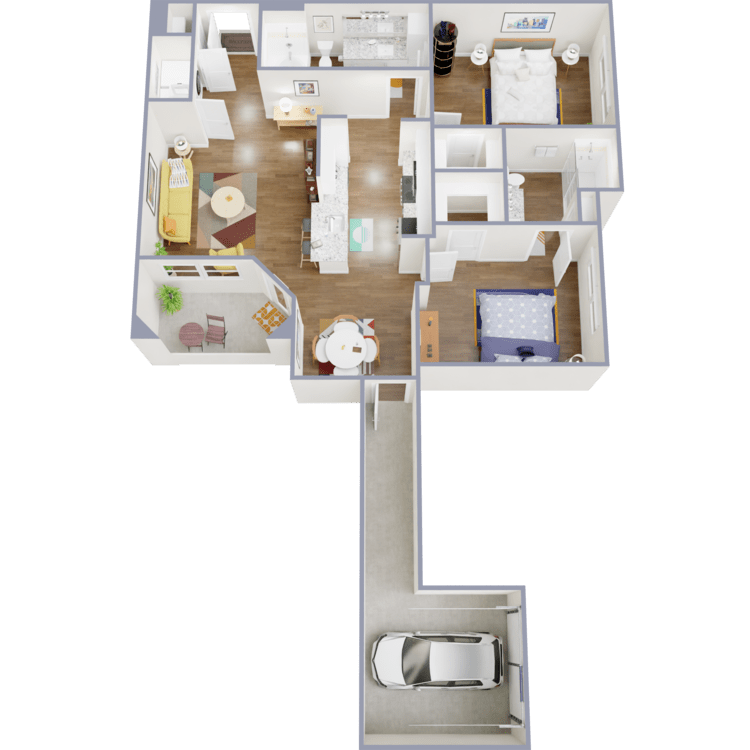
CG1
Details
- Beds: 2 Bedrooms
- Baths: 2
- Square Feet: 1074-1179
- Rent: $1999-$2009.75
- Deposit: $250
Floor Plan Amenities
- Granite Countertops and Subway Tile Backsplashes
- Stainless Steel Appliances
- Built-in USB Charging Stations
- Garden-style Soaking Tubs and Separate Walk-in Showers *
- Energy-efficient Air and Heating Systems
- Detached Garages Available *
- 42" White Shaker-style Cabinetry with Under-cabinet Lighting
- Kitchen Islands with Undermount, Single Basin Sinks *
- Custom Framed Mirrors
- Wood-style Flooring
- Attached Garages *
- Full-size Washer and Dryer
* In Select Apartment Homes
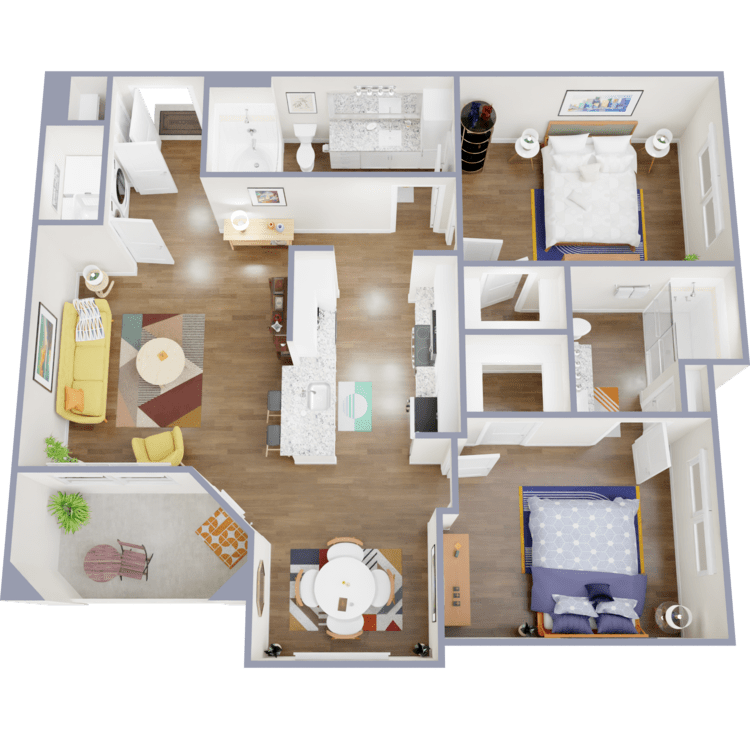
C
Details
- Beds: 2 Bedrooms
- Baths: 2
- Square Feet: 1075
- Rent: $1675-$1755
- Deposit: $250
Floor Plan Amenities
- Granite Countertops and Subway Tile Backsplashes
- Stainless Steel Appliances
- Built-in USB Charging Stations
- Garden-style Soaking Tubs and Separate Walk-in Showers *
- Energy-efficient Air and Heating Systems
- Detached Garages Available *
- 42" White Shaker-style Cabinetry with Under-cabinet Lighting
- Kitchen Islands with Undermount, Single Basin Sinks *
- Custom Framed Mirrors
- Wood-style Flooring
- Attached Garages *
- Full-size Washer and Dryer
* In Select Apartment Homes
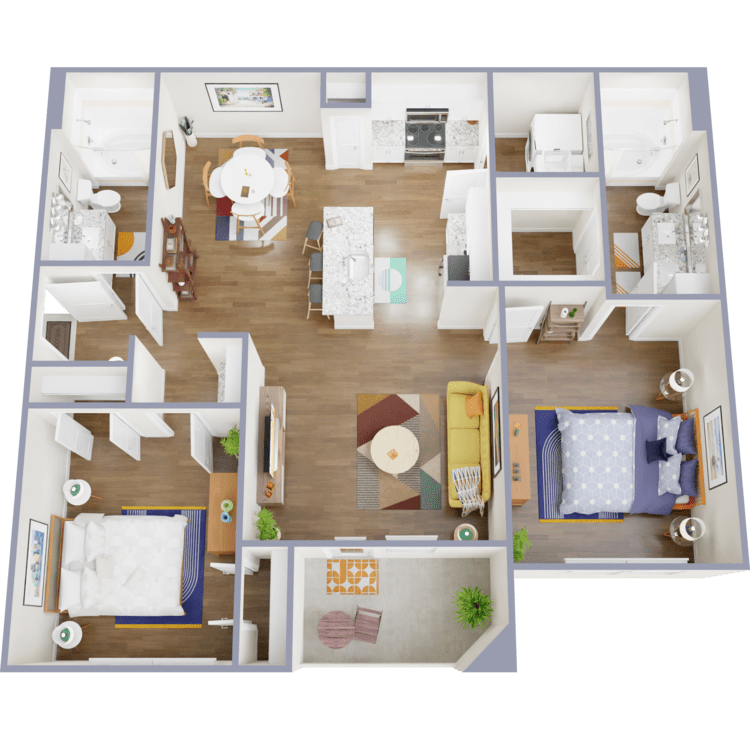
D
Details
- Beds: 2 Bedrooms
- Baths: 2
- Square Feet: 1125
- Rent: $1775-$1950
- Deposit: $250
Floor Plan Amenities
- Granite Countertops and Subway Tile Backsplashes
- Stainless Steel Appliances
- Built-in USB Charging Stations
- Garden-style Soaking Tubs and Separate Walk-in Showers *
- Energy-efficient Air and Heating Systems
- Detached Garages Available *
- 42" White Shaker-style Cabinetry with Under-cabinet Lighting
- Kitchen Islands with Undermount, Single Basin Sinks *
- Custom Framed Mirrors
- Wood-style Flooring
- Attached Garages *
- Full-size Washer and Dryer
* In Select Apartment Homes
Floor Plan Photos
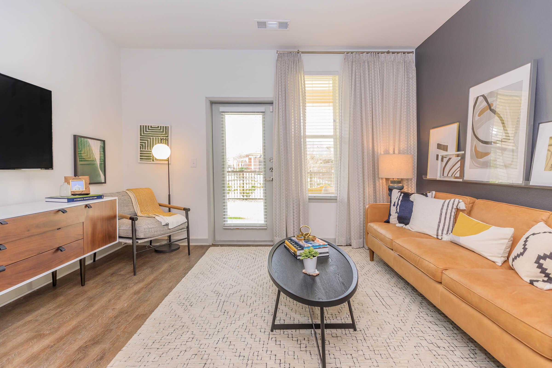
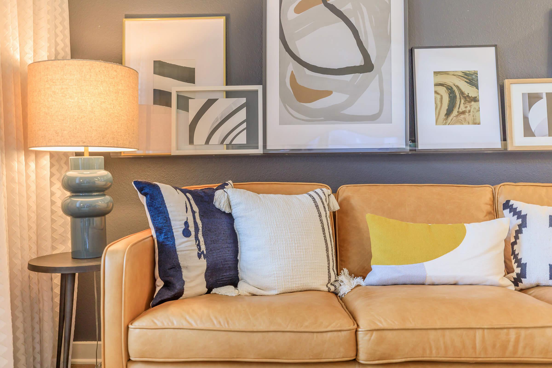

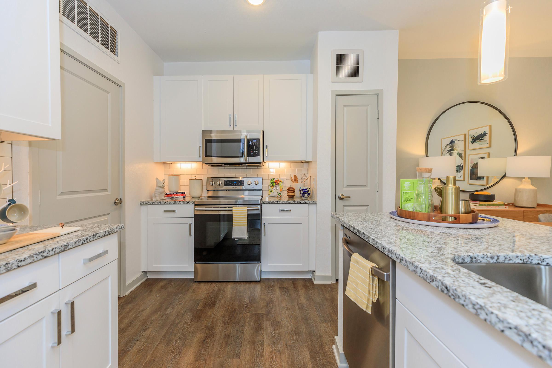
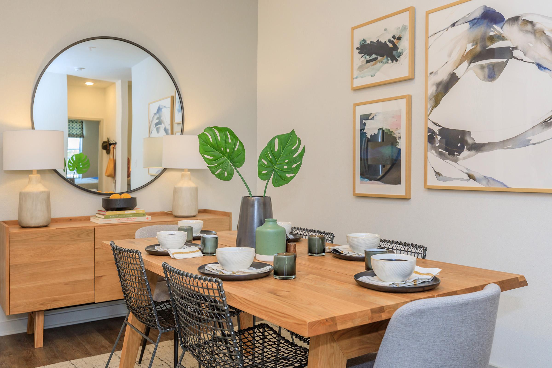
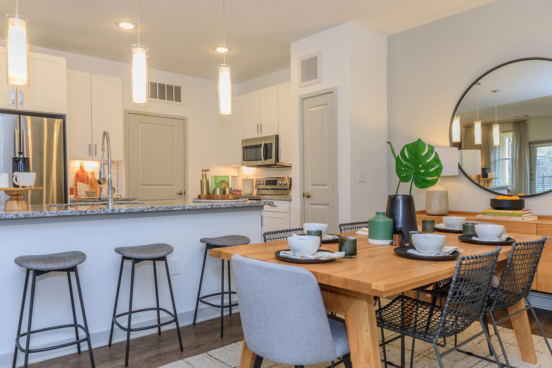
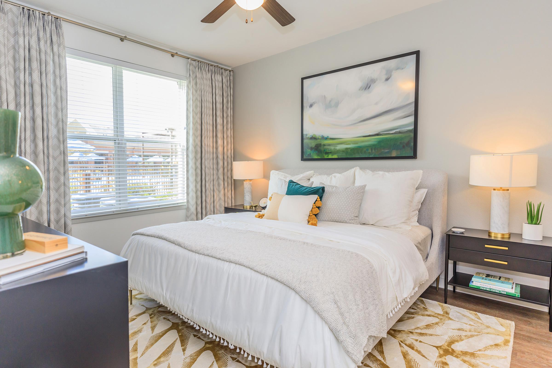
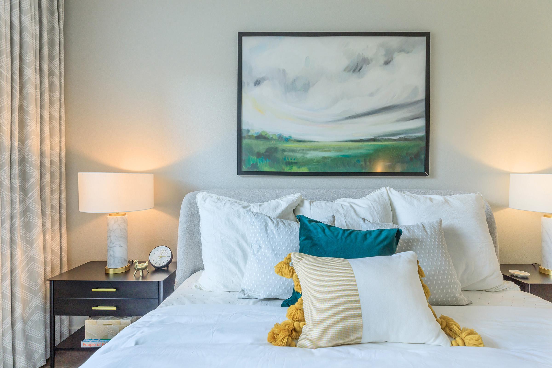
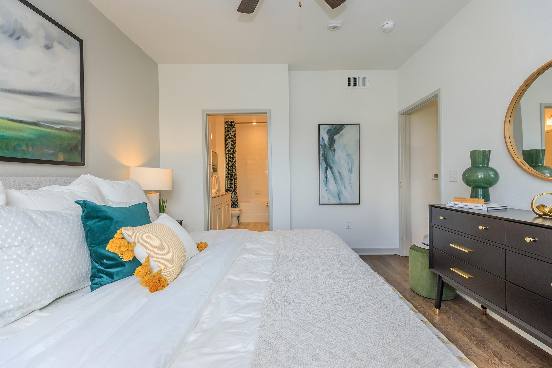
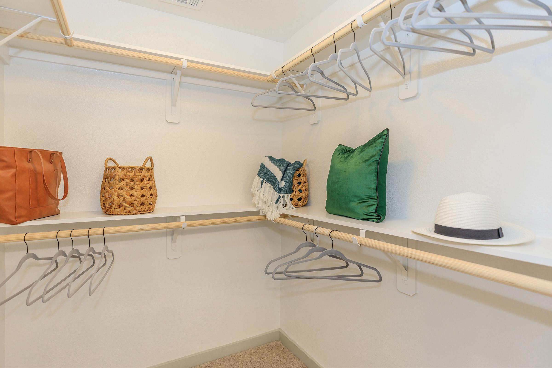
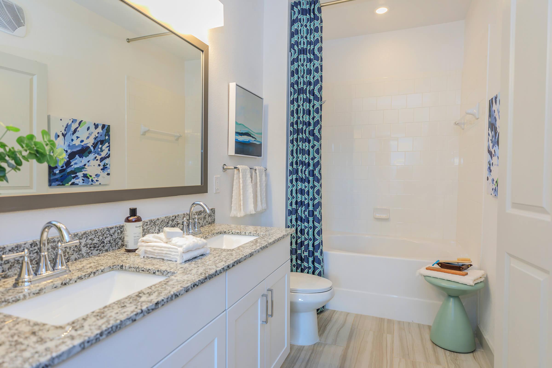
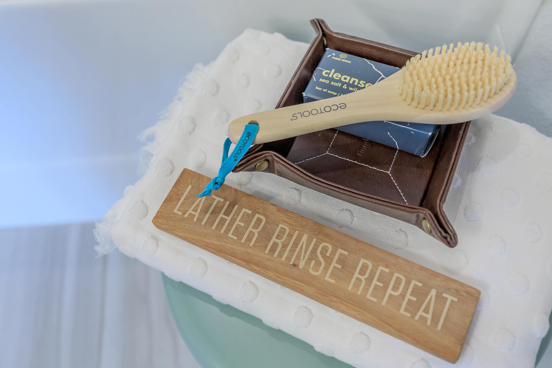
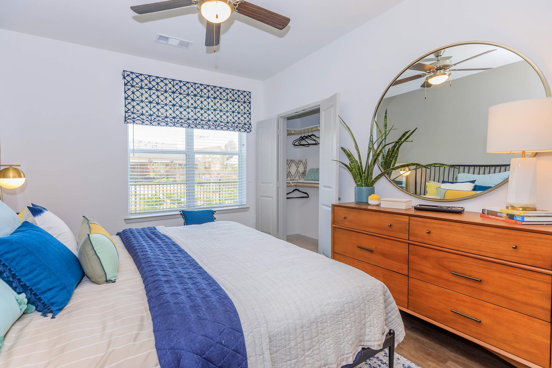
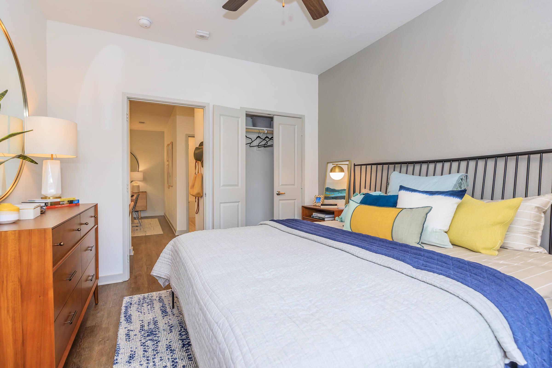
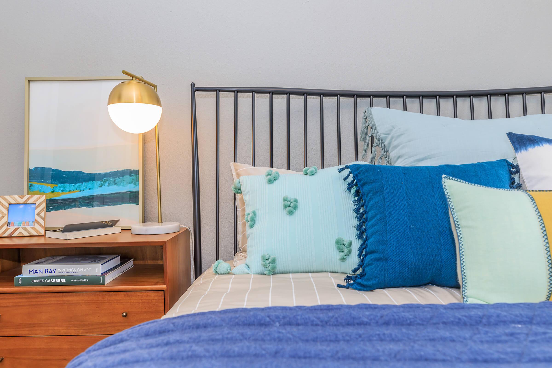
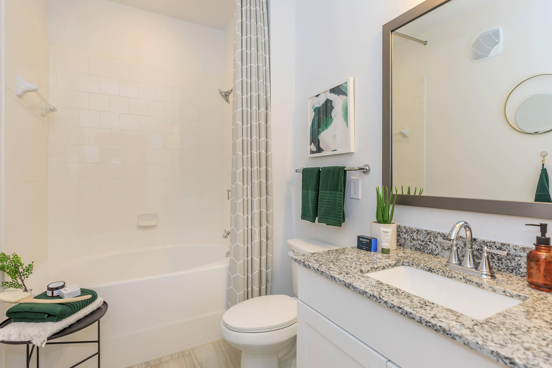
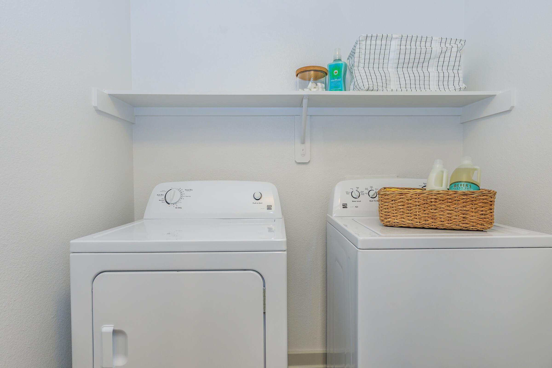
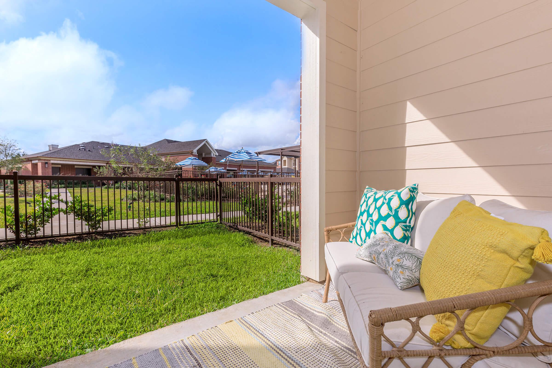
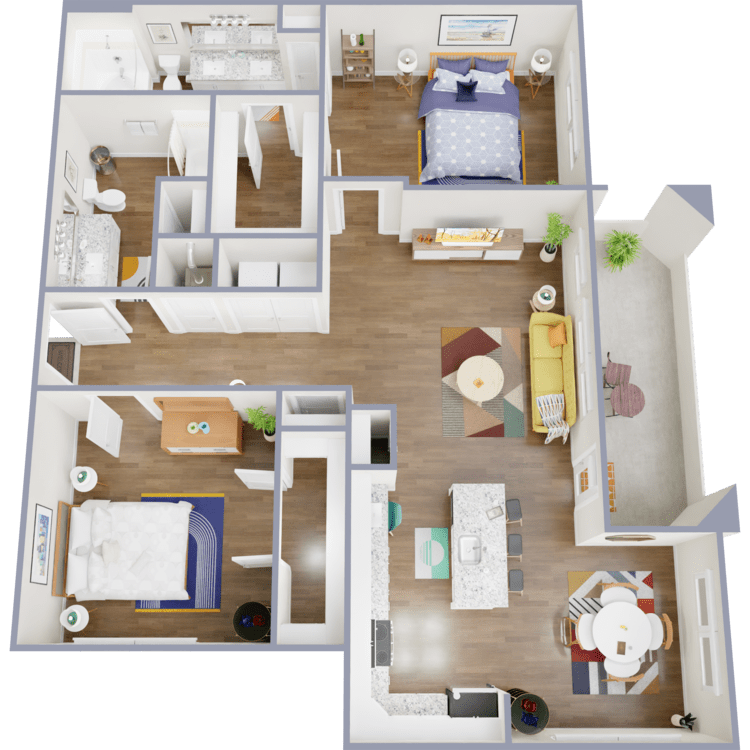
EH
Details
- Beds: 2 Bedrooms
- Baths: 2
- Square Feet: 1248
- Rent: Call for details.
- Deposit: $250
Floor Plan Amenities
- Granite Countertops and Subway Tile Backsplashes
- Stainless Steel Appliances
- Built-in USB Charging Stations
- Garden-style Soaking Tubs and Separate Walk-in Showers *
- Energy-efficient Air and Heating Systems
- Detached Garages Available *
- 42" White Shaker-style Cabinetry with Under-cabinet Lighting
- Kitchen Islands with Undermount, Single Basin Sinks *
- Custom Framed Mirrors
- Wood-style Flooring
- Attached Garages *
- Full-size Washer and Dryer
* In Select Apartment Homes
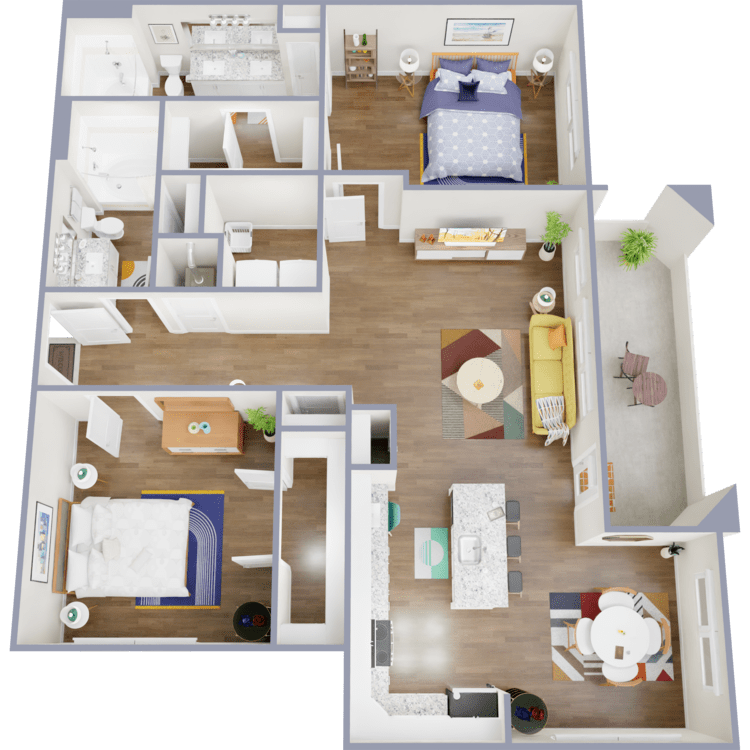
E
Details
- Beds: 2 Bedrooms
- Baths: 2
- Square Feet: 1248
- Rent: $1885-$2000
- Deposit: $250
Floor Plan Amenities
- Granite Countertops and Subway Tile Backsplashes
- Stainless Steel Appliances
- Built-in USB Charging Stations
- Garden-style Soaking Tubs and Separate Walk-in Showers *
- Energy-efficient Air and Heating Systems
- Detached Garages Available *
- 42" White Shaker-style Cabinetry with Under-cabinet Lighting
- Kitchen Islands with Undermount, Single Basin Sinks *
- Custom Framed Mirrors
- Wood-style Flooring
- Attached Garages *
- Full-size Washer and Dryer
* In Select Apartment Homes
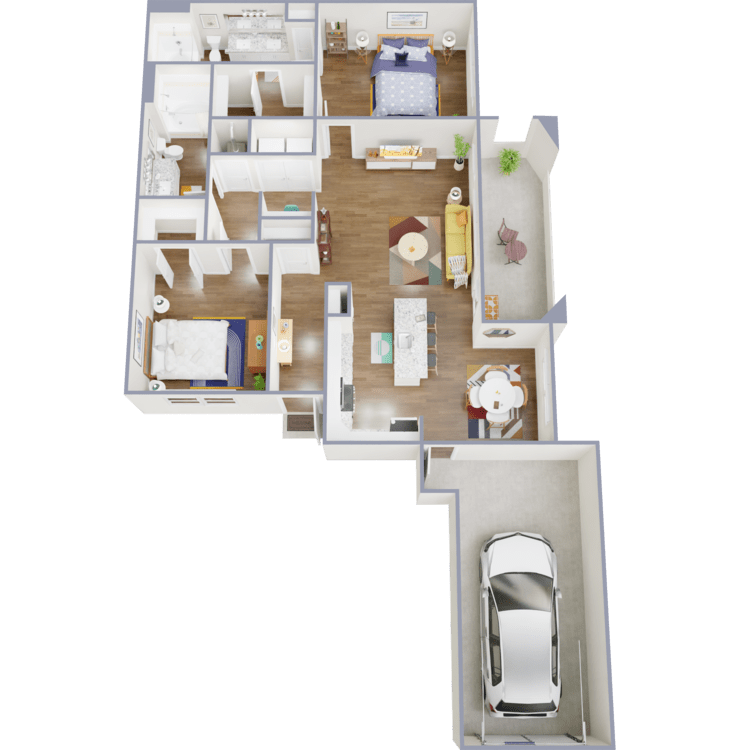
EG
Details
- Beds: 2 Bedrooms
- Baths: 2
- Square Feet: 1248-1358
- Rent: Call for details.
- Deposit: $250
Floor Plan Amenities
- Granite Countertops and Subway Tile Backsplashes
- Stainless Steel Appliances
- Built-in USB Charging Stations
- Garden-style Soaking Tubs and Separate Walk-in Showers *
- Energy-efficient Air and Heating Systems
- Detached Garages Available *
- 42" White Shaker-style Cabinetry with Under-cabinet Lighting
- Kitchen Islands with Undermount, Single Basin Sinks *
- Custom Framed Mirrors
- Wood-style Flooring
- Attached Garages *
- Full-size Washer and Dryer
* In Select Apartment Homes
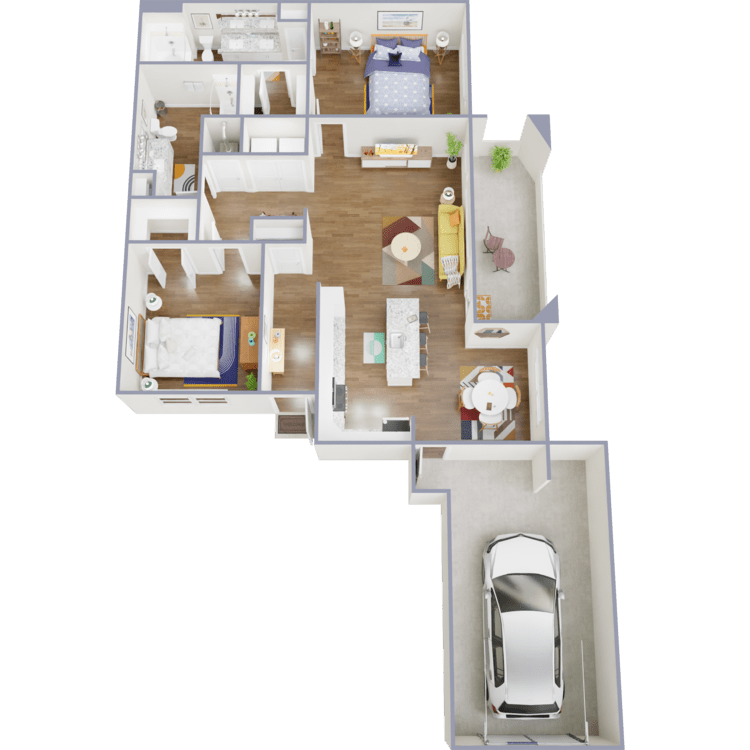
EGH
Details
- Beds: 2 Bedrooms
- Baths: 2
- Square Feet: 1251
- Rent: Call for details.
- Deposit: $250
Floor Plan Amenities
- Granite Countertops and Subway Tile Backsplashes
- Stainless Steel Appliances
- Built-in USB Charging Stations
- Garden-style Soaking Tubs and Separate Walk-in Showers *
- Energy-efficient Air and Heating Systems
- Detached Garages Available *
- 42" White Shaker-style Cabinetry with Under-cabinet Lighting
- Kitchen Islands with Undermount, Single Basin Sinks *
- Custom Framed Mirrors
- Wood-style Flooring
- Attached Garages *
- Full-size Washer and Dryer
* In Select Apartment Homes
3 Bedroom Floor Plan
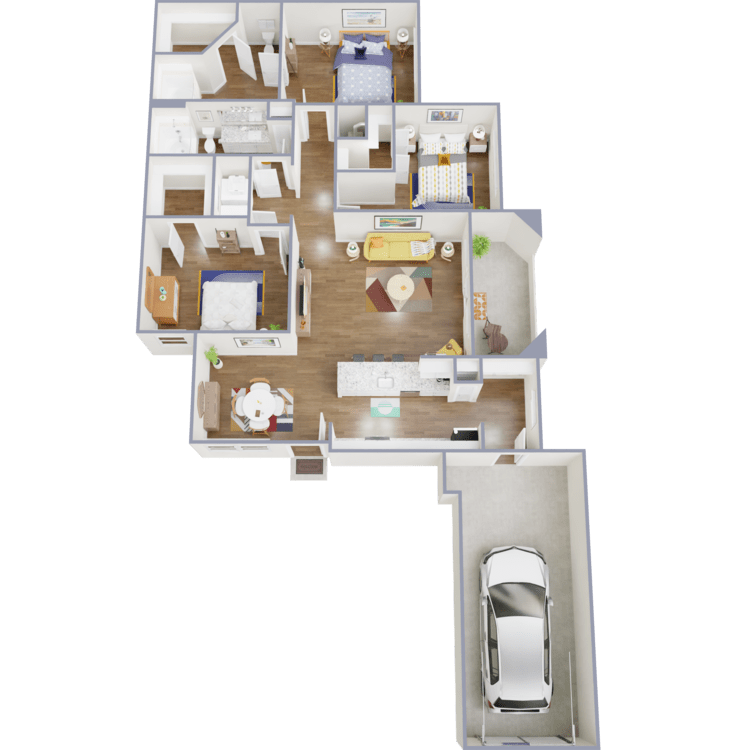
FG1
Details
- Beds: 3 Bedrooms
- Baths: 2
- Square Feet: 1415
- Rent: $2200-$2500
- Deposit: $350
Floor Plan Amenities
- Granite Countertops and Subway Tile Backsplashes
- Stainless Steel Appliances
- Built-in USB Charging Stations
- Garden-style Soaking Tubs and Separate Walk-in Showers *
- Energy-efficient Air and Heating Systems
- Detached Garages Available *
- 42" White Shaker-style Cabinetry with Under-cabinet Lighting
- Kitchen Islands with Undermount, Single Basin Sinks *
- Custom Framed Mirrors
- Wood-style Flooring
- Attached Garages *
- Full-size Washer and Dryer
* In Select Apartment Homes
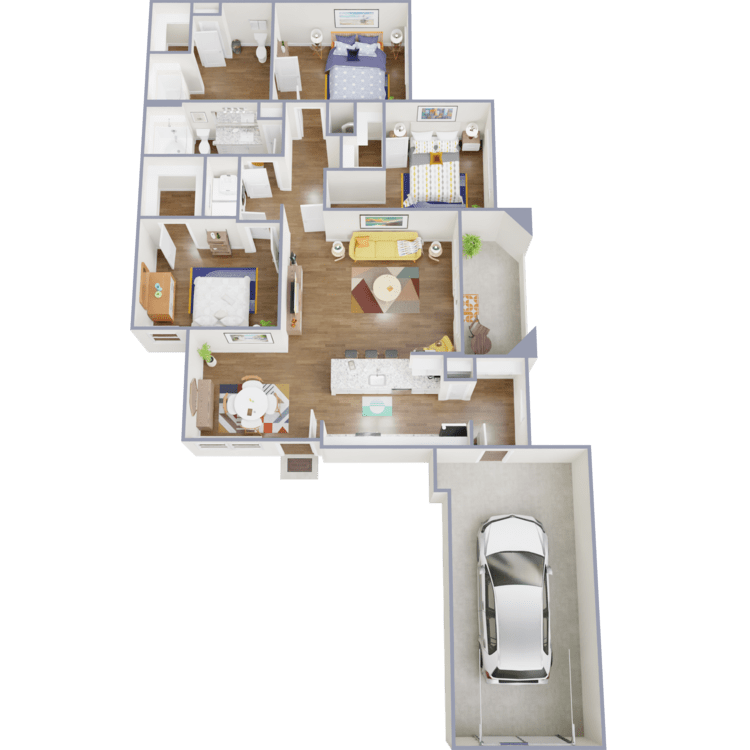
FGH
Details
- Beds: 3 Bedrooms
- Baths: 2
- Square Feet: 1415
- Rent: $2475
- Deposit: $350
Floor Plan Amenities
- Granite Countertops and Subway Tile Backsplashes
- Stainless Steel Appliances
- Built-in USB Charging Stations
- Garden-style Soaking Tubs and Separate Walk-in Showers *
- Energy-efficient Air and Heating Systems
- Detached Garages Available *
- 42" White Shaker-style Cabinetry with Under-cabinet Lighting
- Kitchen Islands with Undermount, Single Basin Sinks *
- Custom Framed Mirrors
- Wood-style Flooring
- Attached Garages *
- Full-size Washer and Dryer
* In Select Apartment Homes
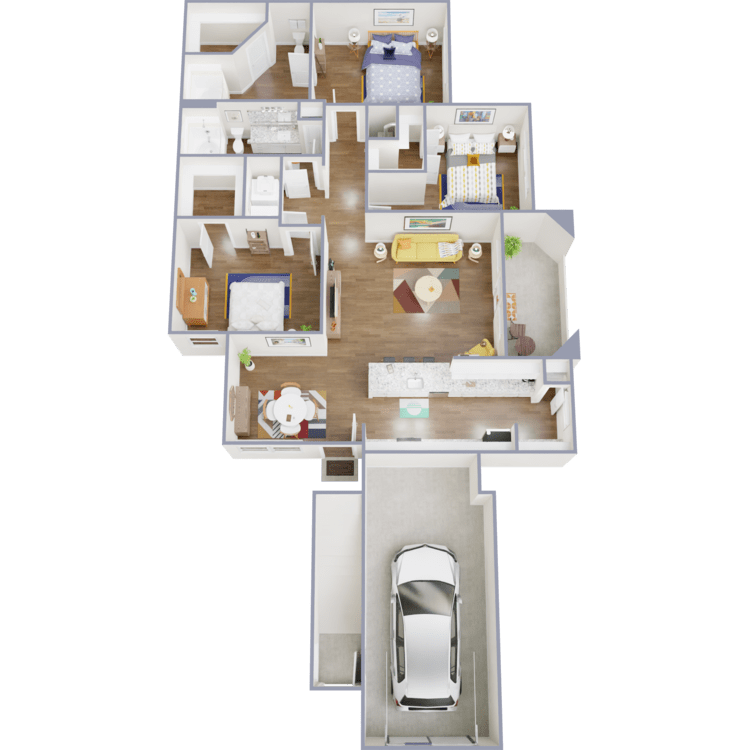
FG2
Details
- Beds: 3 Bedrooms
- Baths: 2
- Square Feet: 1517
- Rent: $2200-$2500
- Deposit: $350
Floor Plan Amenities
- Granite Countertops and Subway Tile Backsplashes
- Stainless Steel Appliances
- Built-in USB Charging Stations
- Garden-style Soaking Tubs and Separate Walk-in Showers *
- Energy-efficient Air and Heating Systems
- Detached Garages Available *
- 42" White Shaker-style Cabinetry with Under-cabinet Lighting
- Kitchen Islands with Undermount, Single Basin Sinks *
- Custom Framed Mirrors
- Wood-style Flooring
- Attached Garages *
- Full-size Washer and Dryer
* In Select Apartment Homes
Show Unit Location
Select a floor plan or bedroom count to view those units on the overhead view on the site map. If you need assistance finding a unit in a specific location please call us at 346-258-7921 TTY: 711.
Amenities
Explore what your community has to offer
Community Amenities
- Resort-style Pool with Cabanas
- Outdoor Gaming Lounge with Ping Pong Table
- 24-Hour Athletic Center with a Peloton Bike
- Executive Conference Room with Chromecast
- Courtyard with Fire Pit
- Dog Park
- Expansive Dog Park and Dog SPAW
- Pet Spa
- Wi-Fi Hotspots Throughout Amenities
- Social Lounge with Entertainment Kitchen
- Espresso and Coffee Bar
- Fully-equipped Private WorkSuite
- Gaming Lawn
Apartment Features
- Granite Countertops and Subway Tile Backsplashes
- Stainless Steel Appliances
- Built-in USB Charging Stations
- Garden-style Soaking Tubs and Separate Walk-in Showers*
- Energy-efficient Air and Heating Systems
- Detached Garages Available*
- 42" White Shaker-style Cabinetry with Under-cabinet Lighting
- Kitchen Islands with Undermount, Single Basin Sinks*
- Custom Framed Mirrors
- Wood-style Flooring
- Attached Garages*
- Full-size Washer and Dryer
* In Select Apartment Homes
Pet Policy
Pets Welcome Upon Approval. Breed restrictions apply. Call the office for details. Pet Amenities: Bark Park Dog Wash Station (Dogtopia) Pet Waste Stations
Photos
Community Amenities
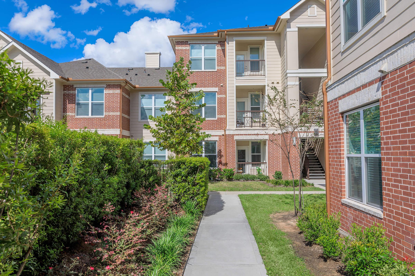
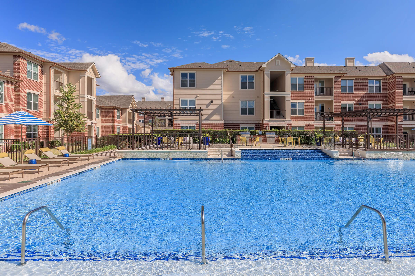
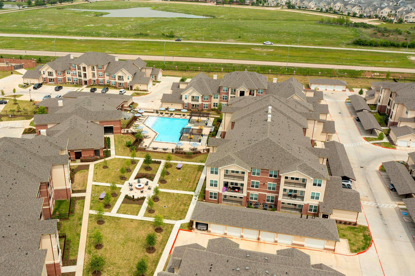
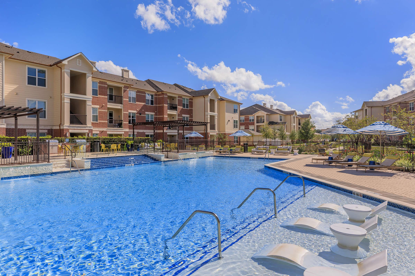
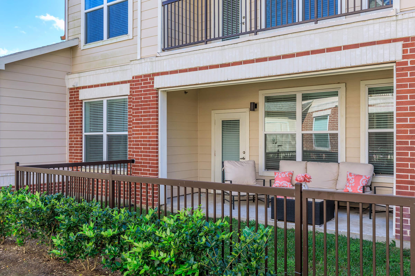
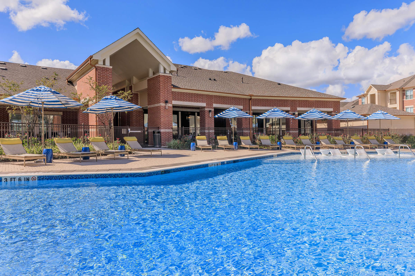
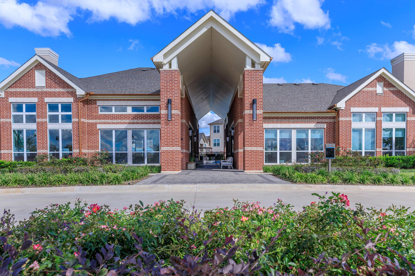
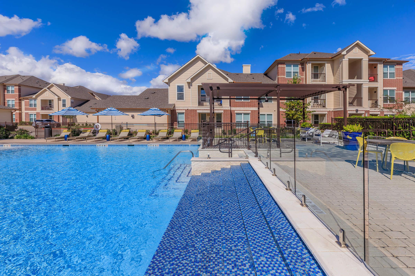
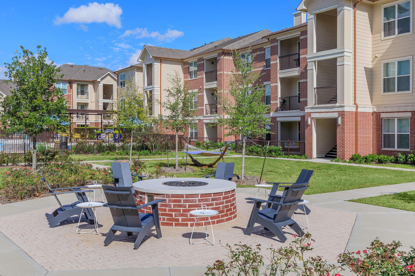
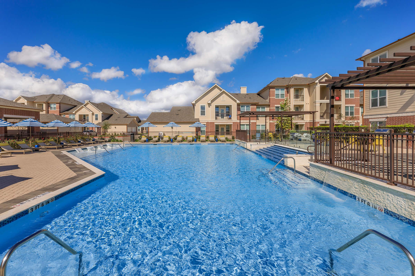
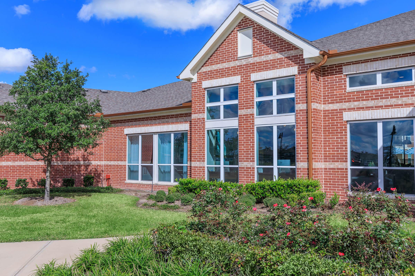
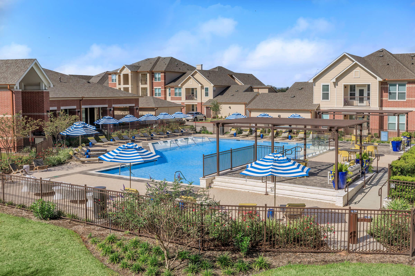
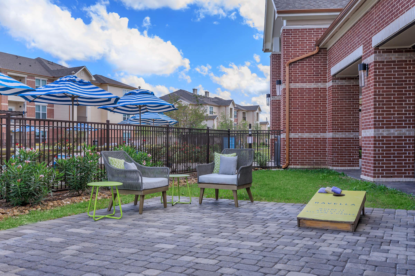
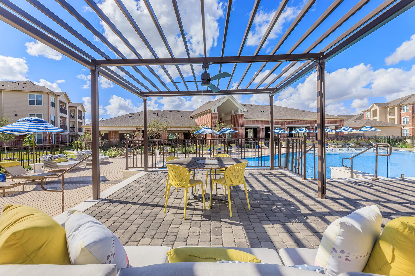
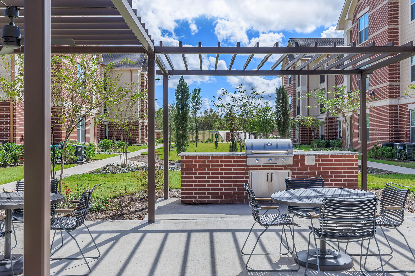
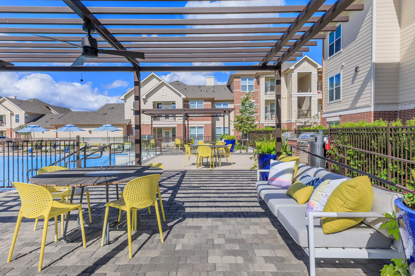
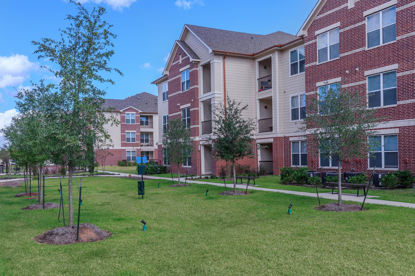
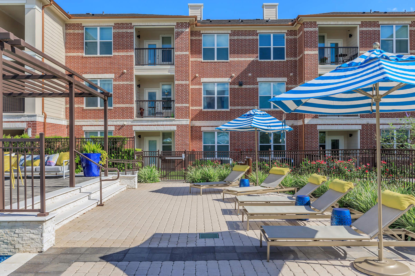
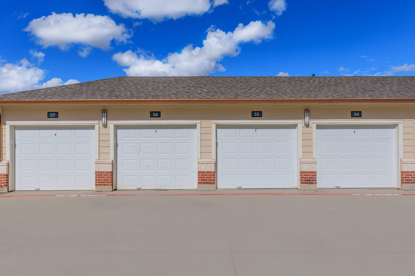
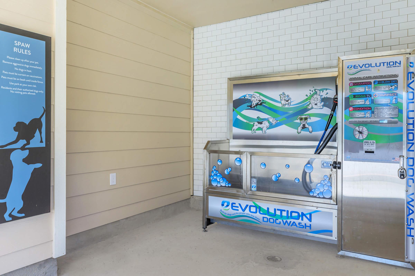
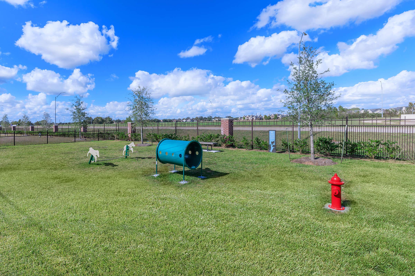
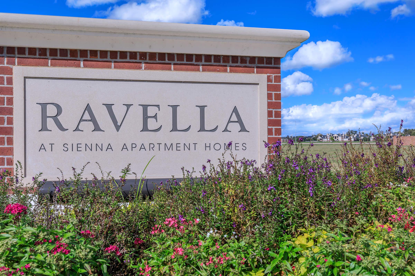
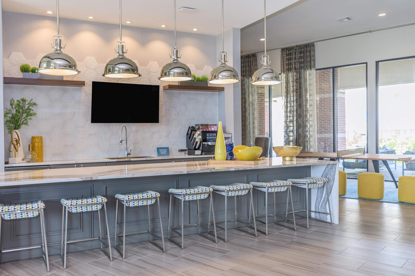
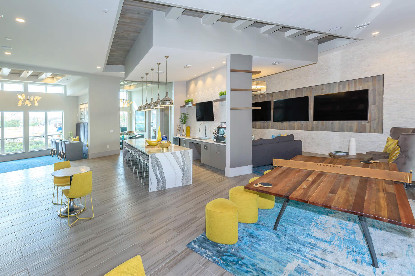
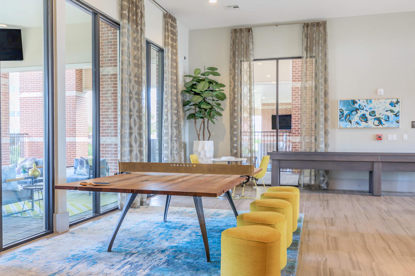

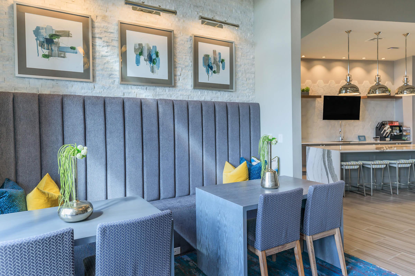

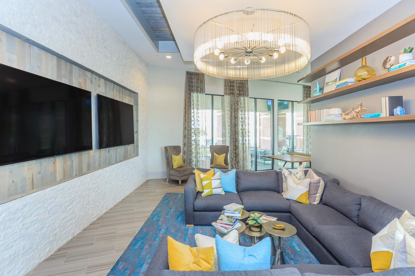
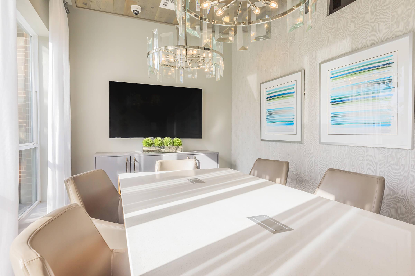
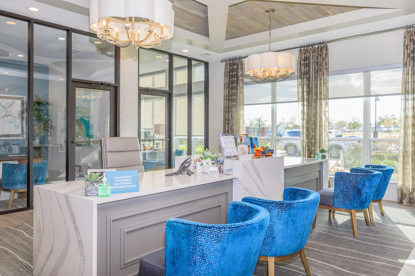
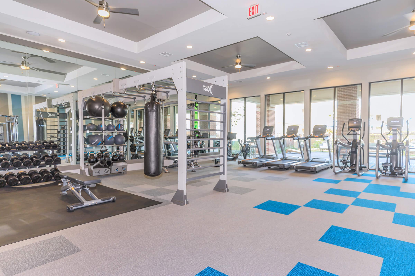
A












D


















Neighborhood
Points of Interest
Ravella at Sienna
Located 5330 Sienna Pkwy Missouri City, TX 77459Bank
Cinema
Elementary School
Fitness Center
Golf Course
Grocery Store
High School
Mass Transit
Middle School
Outdoor Recreation
Park
Post Office
Preschool
Restaurant
Salons
Shopping Center
University
Contact Us
Come in
and say hi
5330 Sienna Pkwy
Missouri City,
TX
77459
Phone Number:
346-258-7921
TTY: 711
Office Hours
Monday through Friday: 8:30 AM to 5:30 PM. Saturday: 10:00 AM to 5:00 PM. Sunday: Closed.